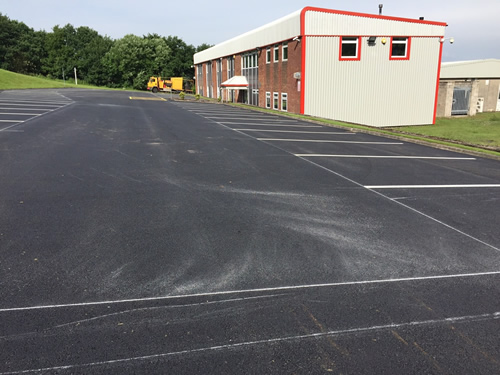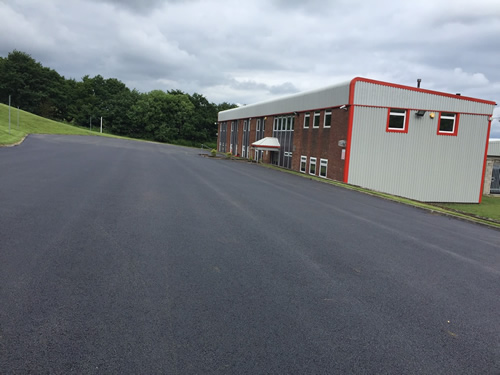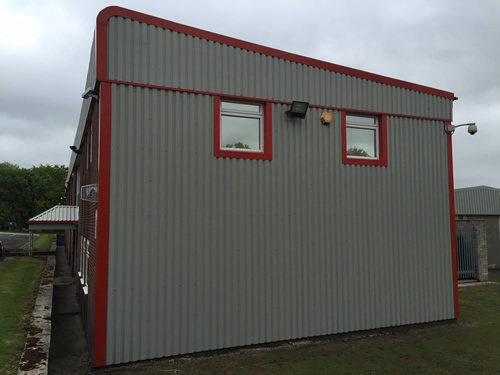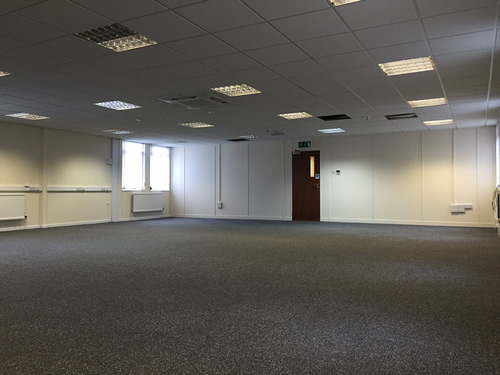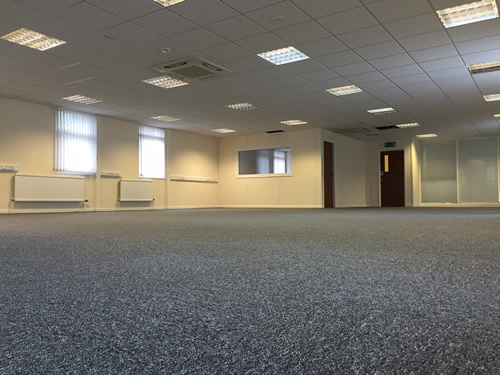Bowland House
The works at Bowland House started out as a small open plan office refurbishment which included the construction of a new office and minor external works to over clad one end of the building. The client was pleased with the work we undertook and asked if we would be interested in quoting for the resurfacing and line marking of their car park, which we quoted for and secured.
Works consisted of stripping out, mechanical and electrical installations, new floor coverings, and complete redecoration. External works comprised cladding, groundworks, tarmacadam and line markings.
The purpose of the works was to tidy up the unused office space and car parking facilities so that the first floor areas and car parking spaces could be leased.

